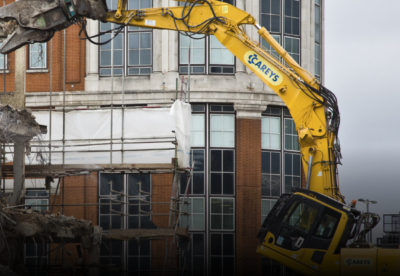The 10-acre mixed-use scheme on the City’s fringe includes 500 homes, of which half will now be affordable as well as 1.4m sq ft of workspace.
The masterplan, designed by architect FaulknerBrowns, includes a high line-style elevated public park sitting on top of restored historic railway arches.
Designed by landscape architects Spacehub, the park will be one of the largest new parks in central London.
In total, the site will have over six acres of public realm, 25% larger than proposed in the original plans, first submitted in 2014, and covering over 50% of the whole site.
The mixed-use development will also provide new pedestrianised streets through the site, with a new east-west street created and the historic London Road under the arches restored and opened-up for the first time in decades.
Heritage assets, including the Grade II-listed Oriel Gateway and the Braithwaite Arches, will become home to new retail and hospitality providers.
The office buildings, have been designed by Eric Parry Architects and Buckley Gray Yeoman.
FaulknerBrowns has also designed elements of the workspace provision, as well as the residential, hotel and cultural buildings.
The car-free development also includes two new culture and arts buildings, one in Hackney and one in Tower Hamlets, with a destination cultural building on Brick Lane and a new exhibition space located within the arches on London Road.
John Mulryan, Group Managing Director, Ballymore said: “The incredible potential of this strategically important site has been unrealised for too long.
“The Mayor’s decision is therefore tremendously welcome and a great boost to the local area and London. The Goodsyard will be an exemplary neighbourhood, fit for a revived London.”


































.gif)




















