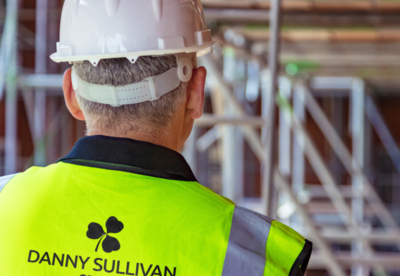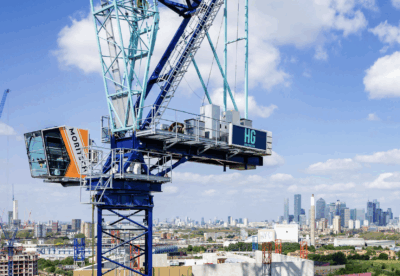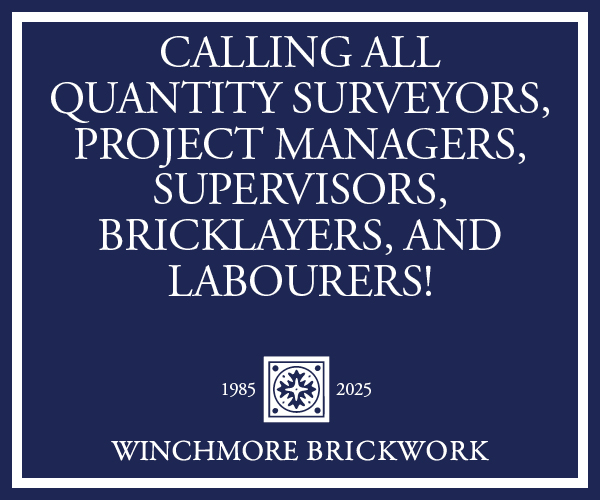The 2.35-acre site, which will be known as MK Gateway, will see the original former council building extended upwards by three floors and a landmark 27-storey apartment built beside it.
The overhauled Saxon Court building will provide office space while the existing large atrium space will become an indoor public square, with local independent food, drink, and leisure spaces, connected to an outdoor ‘village green’.
MK Gateway will provide the equivalent size of 19 tennis courts worth of publicly accessible space, creating a new neighbourhood to live, work and play.
Delivering 288 flats for rent, the vertical village building will feature 11 vertical gardens, totalling 4,500 sq ft, for residents to share and enjoy.
“We believe this highly sustainable development will support Milton Keynes’ growth ambitions, celebrate the city’s innovative spirit, and generate significant long-term benefits,” said Steve Eccles, Project Director, First Base.
If approved, construction should start before the end of this year.



















































 (300 x 250 px) (2).png)






