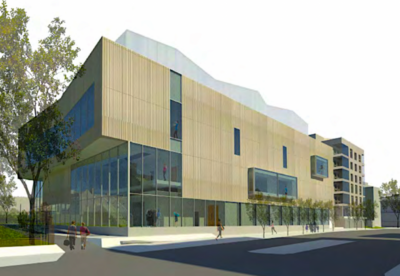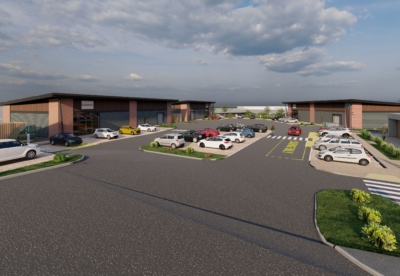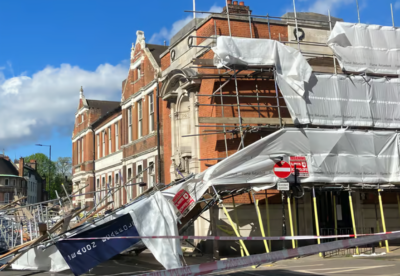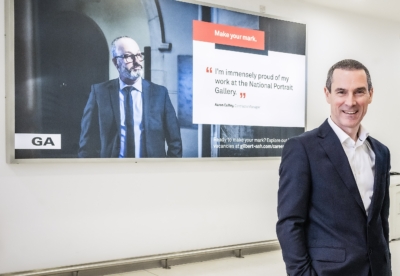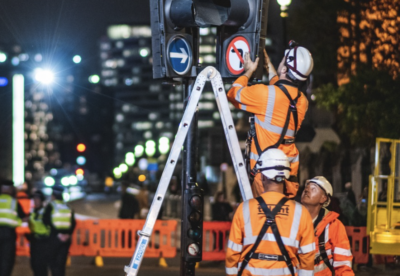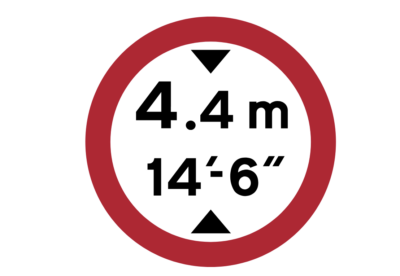Consultation has begun on the 300-apartment project ahead of submitting planning in September as part of a masterplan, which would see £200m invested into the Renaissance site to create a mixed-used scheme.
Planning applications for the hotel and office elements of the scheme have already been submitted.
Subject to planning approval, the JV hopes to start construction later this year, with the new hotel planned to open first in 2023.
The residential building designed by Jon Matthews Architects has a stepped design to create large roof terraces.
Angled to the sky, it features sandstone precast panels which are textured and patterned to reflect the stonework of the nearby Manchester cathedral.
Alex Russell, managing director of Alliance, said: “We have worked closely with Manchester City Council, Manchester Cathedral, and Historic England to develop the design of the residential building ensuring it is appropriate for the setting.
“The residential element will be complemented by extensive public realm which will significantly enhance Deansgate, creating a much larger and greener space for people to enjoy. A new lift will provide access down to the Irwell riverside which will feature a new food and beverage offering designed to activate the space.
“We look forward to sharing our plans and receiving feedback ahead of submitting our next planning application in September.”











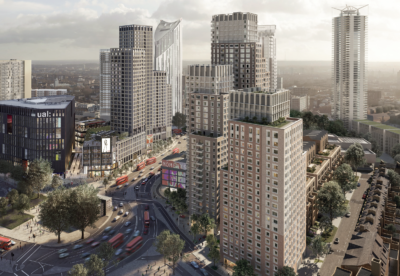


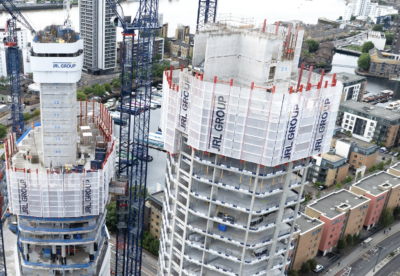
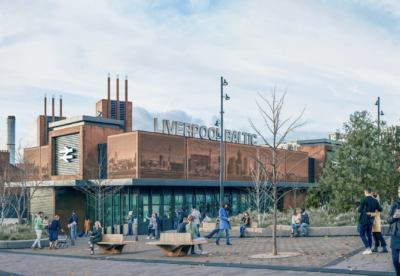
 (300 x 250 px).jpg)


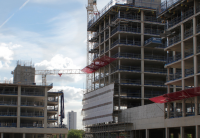


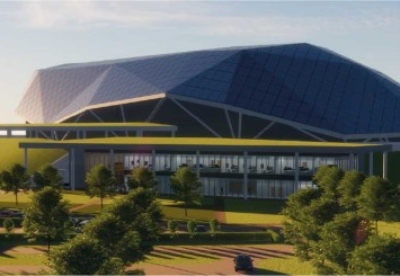


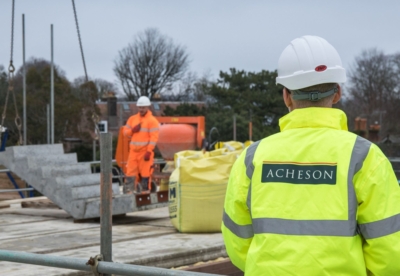
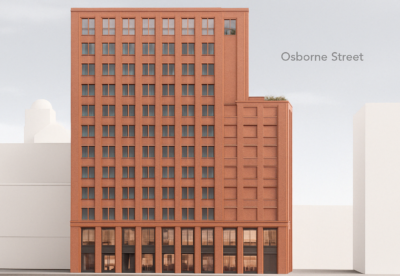
.gif)




