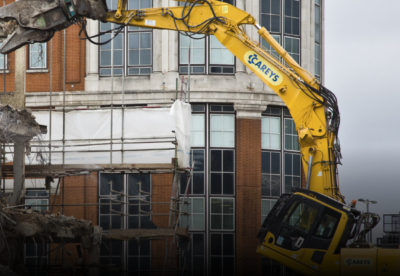The 1,500-home Morden Wharf plan includes 12 buildings ranging from 6-37 storeys, many with vertical green façades.
The second tallest tower of the £770m scheme will feature a tapering base, giving more space to the public realm.
The housing will be a mix of private sale, social rent and shared ownership with a ‘tenure blind’ specification, meaning there will be no differentiation between affordable and private sale homes in appearance.
The scheme will be set in more than six acres of high-quality public realm including a 4-acre landscaped park opening up more than 275m of Thames riverfront that includes a river beach.
This is a significant milestone for U+I and adds a third planning success to the detailed consents granted previously to two other core regeneration schemes at Landmark Court and Phase 1 at Mayfield.
Richard Upton, Chief Executive Officer at U+I, said: “We are delighted with the planning decision at Morden Wharf, providing a blueprint to deliver a distinctive mixed-use neighbourhood opening up 275 metres of Thames riverfront.
“This includes much needed new homes, innovative office and creative space, as well as beautiful green landscape and community space. Our scheme will support thousands of new jobs and deliver £42m of benefit to the local community each year.”










































 (300 x 250 px).jpg)













.gif)
