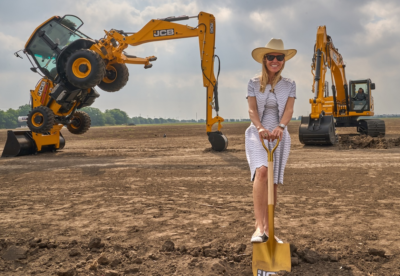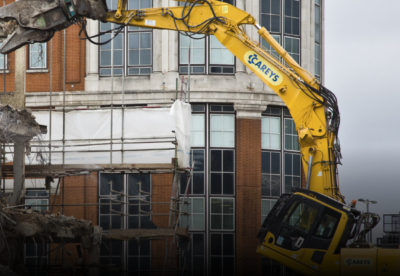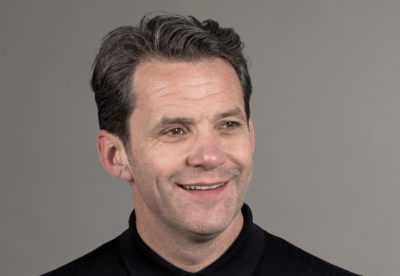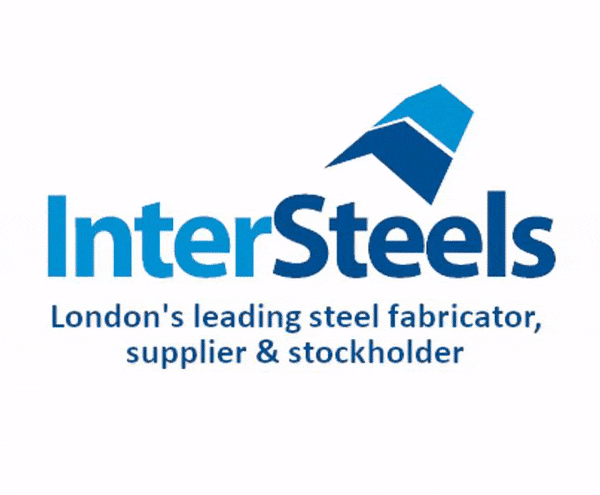It is the seventh major office scheme to gain planning in the City so far this year, underlying growing momentum for a new wave of major building projects post-pandemic.
Brockton Everlast said the 720,000 sq ft project, which has been designed by architect AHMM to deliver exemplary green credentials, will involve a total investment of over £320m.
Chair of the City Corporation’s Planning and Transportation Committee, Alastair Moss, said: “115-123 Houndsditch is the seventh office-led tall building scheme to secure planning permission in the Square Mile this calendar year.
“This is not only an unprecedented number of major developments to come for decision, but it also clearly illustrates the enduring strength of the office market in the City of London and unwavering confidence from developers.”
Consented Square Mile office schemes in 2021
- Brockton Everlast: 24-storey office, 115-123 Houndsditch
- Great Portland Estates: 13-storey 320,000 sq ft office, 2 Aldermanbury Square
- CO-RE: 660,000 sq ft, 21-storey office scheme, 120 Fleet Street.
- British Land: Broadgate 37-storey East Tower and 22-storey West Tower.
- Tenacity: 33-storey scheme at 70 Gracechurch Street
- Tenacity: 30-storey development 55 Gracechurch Street
- BREO Hundred: 13-storey 140,000 sq ft office block Fetter lane
Demolition of the existing Houndsditch building and archaeological investigation will take around a year, with construction then expected to take three and a half years, employing around 660 workers on average during the build.
The development design aims to reduce operational carbon emissions by 44%, compared to a Building Regulations compliant building.
It will incorporate thermal stores to retain heat for use during colder months with a heat exchange scheme to share the excess waste heat, which cannot be stored, with the neighbouring Middlesex Street Estate.
The development also includes urban greening features including green walls and landscaped terraces and balconies for office occupiers.
Consultant Atelier 10 is investigating the potential for recycling the existing building’s steelwork frame and processing clean concrete back to aggregate for concrete construction.
Delivery of a LEED ‘Platinum’ and WELL ‘Platinum’ rated scheme which represents the highest level of attainment with respect to holistic environmental design and delivers a project with health and wellbeing at its core.
Client project team
Development Manager: Brockton Everlast Inc.
PM & EA: Gardiner & Theobald
Architect/Lead Designer: AHMM
Structural & Civils: AKT II
Building Services: NDY
Environmental Design: Atelier 10
Cost Consultant: Alinea
Development Director at Brockton Everlast, Richard Berry, said: “This scheme has been designed from the start with a relentless focus on carbon reduction. We tasked the architects to create an exceptional and sustainable design – one that delivers a vastly improved operational carbon footprint as part of our goal to future-proof the building for the next generation of net-zero occupiers.”





















 (300 x 250 px).jpg)
































.gif)



