The £86m scheme, designed by architect Falconer Chester Hall, is for two mixed-use blocks along Pall Mall, together providing 550 flats.
The site, currently a mix of surface car parking and old sheds, will continue the regeneration of the Pumpfield area.
The proposals include more than 8,000 sq ft of ground-floor commercial and retail space, with parking for 155 cars and a bike space for each apartment. The homes will offer a mix of one, two and three-bed apartments.
Quentin Keohane of Falconer Chester Hall said: “The architecture picks up on the historic warehouse/dockland nature of the site with the use of brickwork, arches, and vertical elevation emphasis to provide a modern take on the traditional buildings of the area.”







 (300 x 250 px).jpg)


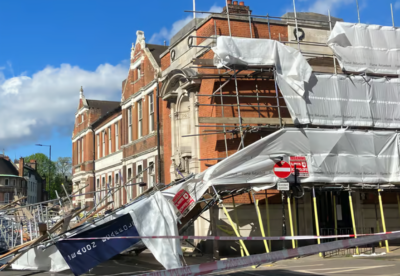
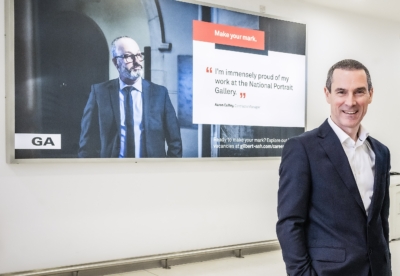




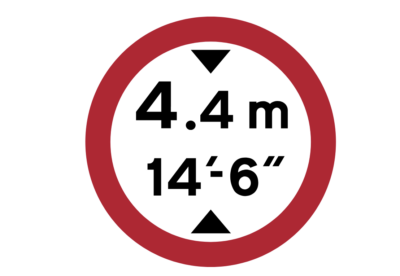

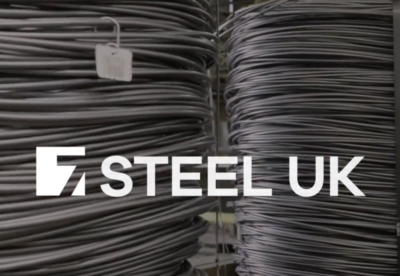






















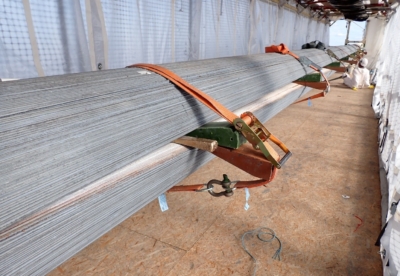
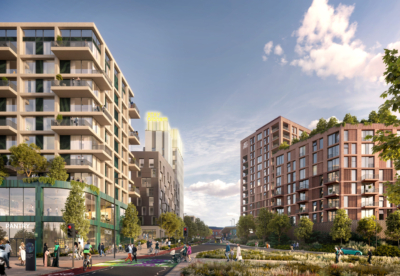


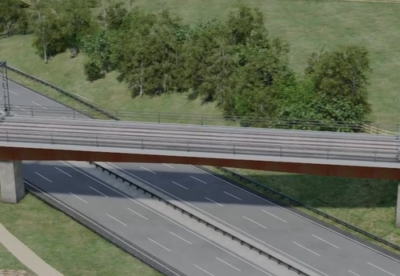
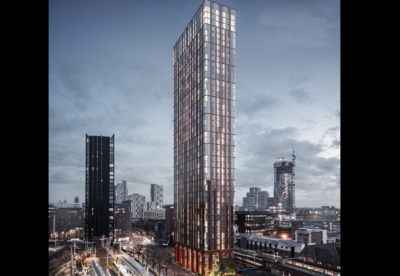









.gif)
