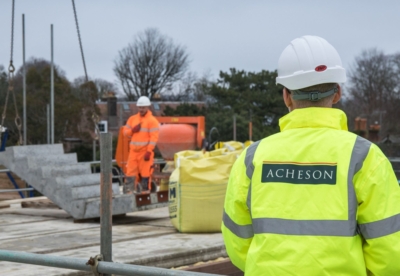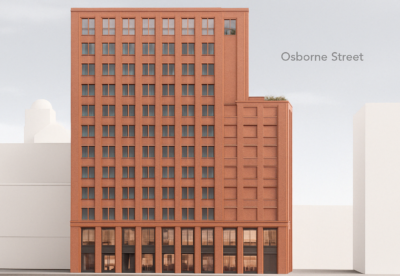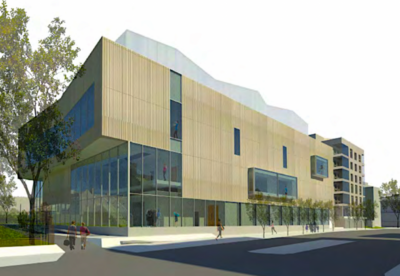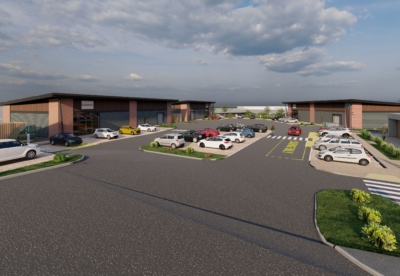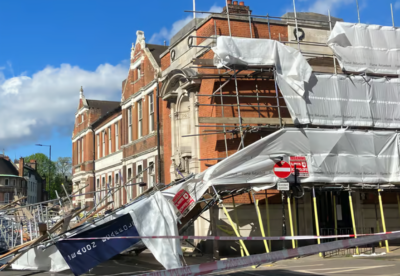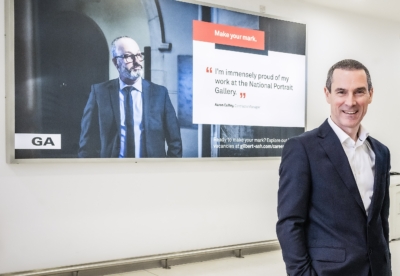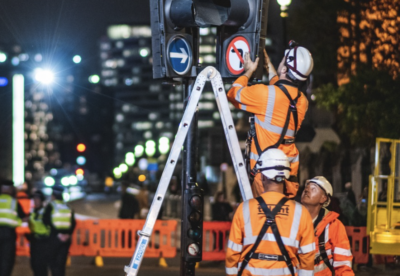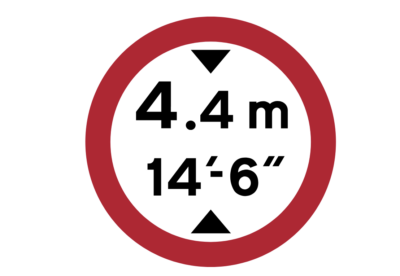The scheme is designed by architects Squire + Partners and will deliver two hotels run by different operators but joined by a common basement facility.
The north hotel is intended to provide a midscale offer and will be 11 storeys with 360 rooms, and the south hotel will be an affordable luxury offering totalling 15 storeys with 477 rooms, as well as a publicly accessible ground floor café and rooftop restaurant and bar with views towards the Thames.
Dominvs had previously received consent for two hotels at the site, but reacted to a change in local market conditions to submit a revised scheme that reduces the massing and height of the project yet still delivers two high quality hotels that will be leased to institutional-grade tenants.
The hotels are on the site of the former Victorian pleasure grounds at Nine Elms, with the facade design responding sensitively to the surrounding and historic context.
Jay Ahluwalia, Principal at Dominvs Group, said: “Following a change in market conditions, we submitted revised proposals for two high-quality hotels, which will make a significant contribution to satisfying the need for the additional 2,230 hotel rooms that the London Plan has identified.
“This scheme is a testament to our team’s in-depth knowledge of local markets, and the ability to remain agile to maximise the value created for the two pan-European tenants who will lease the hotels in a further boost to the capital’s thriving hospitality sector.”
Tim Gledstone, Partner at Squire + Partners, said: “The new dual flagship hotel at Nine Elms activates a prominent site adjacent to the US Embassy and reflects the emerging high-quality neighbourhood of Embassy Gardens and the surrounding wider masterplan.
“The hotels are designed as a sculptural counterpart to the American Embassy. Distinctly expressive and textured, the crafted façades take inspiration from the nearby River Thames, fragmenting and rippling the light. Bay windows offer guests wide-reaching views of Nine Elms, the Thames and across London.”










.gif)


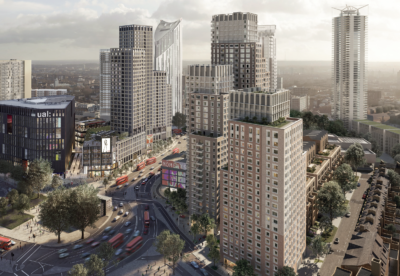
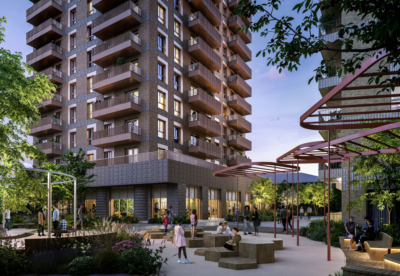

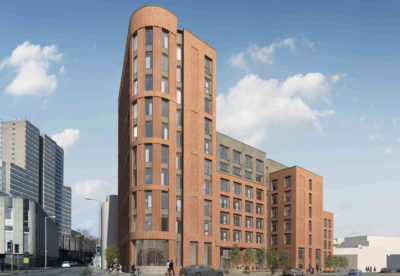
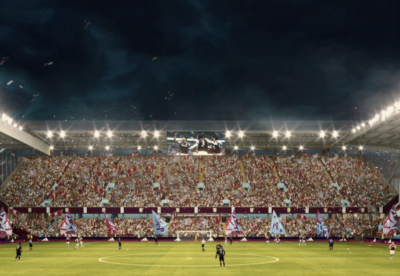




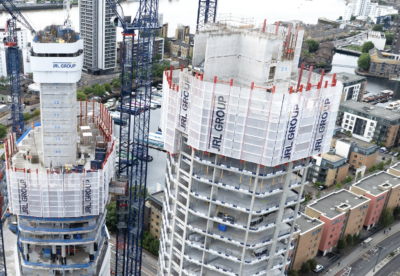

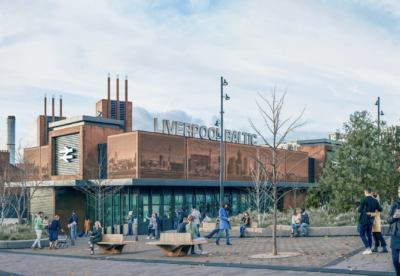



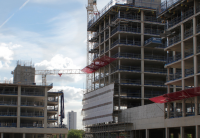
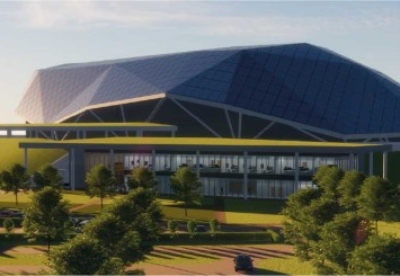
 (300 x 250 px).jpg)

