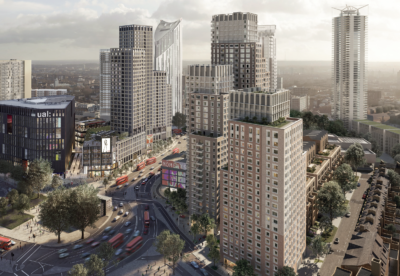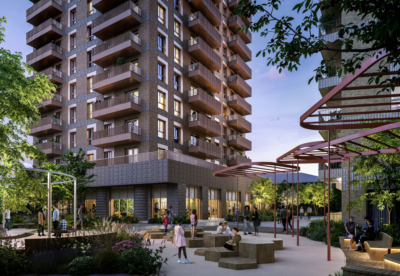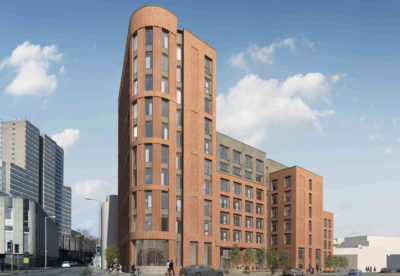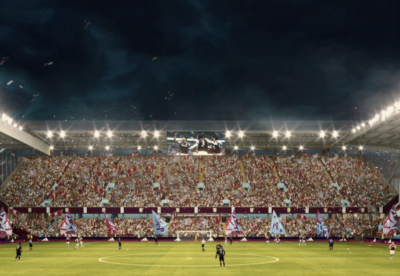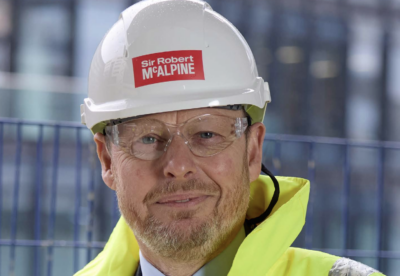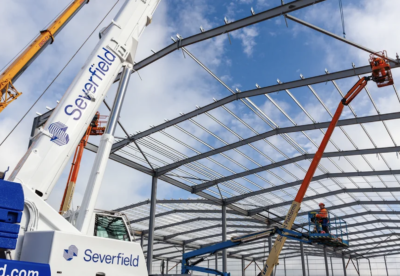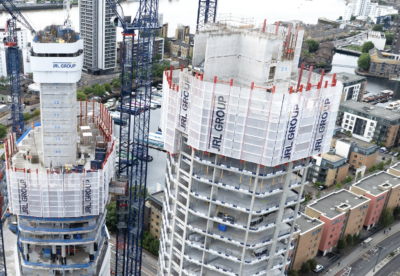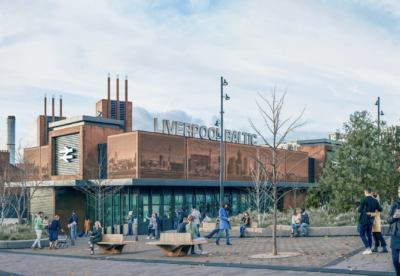The 12,000 sq m project will replace an existing 1950s neo-Georgian building at 3-4 Holborn Circus and is expected to cost around £55m to build.
Designed by architect WilkinsonEyre, the building is designed as two interlocked blocks on an L-shaped floor plate, sitting on the southern side of Holborn Circus between New Fetter Lane and St Andrew Street.
Retail space will also be offered at ground floor and grade A office floor space above.
A new pocket park will add to the City’s leisure offer and provide an enhanced pedestrian experience.
Urban greening is at the heart of the proposal. The biophilic scheme will deliver 900 sq m net gain in green space, with 23 new trees proposed as part of the development. Vertical greening and intensive green roofs are integrated into the design.
The BREEAM pre-assessment demonstrates the development is on track to achieve a sustainability rating of “outstanding”.
Managing Director at Evans Randall Investors, Ned Williams, said: “The design will set the standard for modern occupiers, embracing and exceeding the operational, sustainability and experiential standards required.
“Similarly, the introduction of the new City park and range of associated public realm improvements will redefine this prime, gateway location.”
































.gif)



 (300 x 250 px).jpg)
