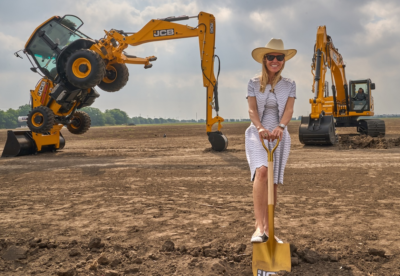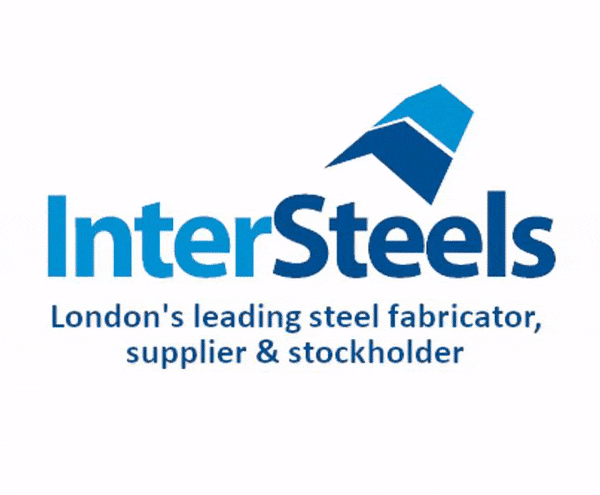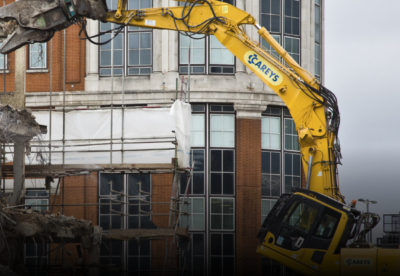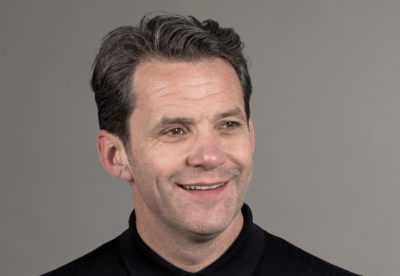In addition to the 614 homes, Phase 2B will provide more than 400 m2 of non-residential space and will be centred around a brand-new park and a new public square on Thurlow Steet.
The scheme is 50 per cent affordable, with homes ranging from one-person flats to five-bedroom family maisonettes.
John Hughes, group director of development for Notting Hill Genesis, said: “Since the original masterplan was approved in 2015, there have been significant policy and social changes.
“We have therefore taken a fresh approach to the design, street layouts and living spaces, including an increase in the number of family sized homes and green spaces.
“We have submitted a new planning application to the council for the revised designs, which maintains the principles of the original vision for the Aylesbury.”
Maccreanor Lavington are the lead architects and masterplanners for Phase 2B, working alongside plot architects Haworth Tompkins, Sergison Bates, East and Architecture Doing Place.
Full planning approval is expected later this year with construction work planned to begin in 2023.
The entire site, in Walworth, south London, is being regenerated over a 30-year programme, providing 3,500 new homes in all.
Earlier phases were delivered by Hill Group and Vistry Partnerships.

.gif)







































 (300 x 250 px).jpg)












.gif)


