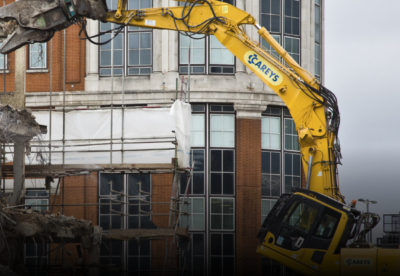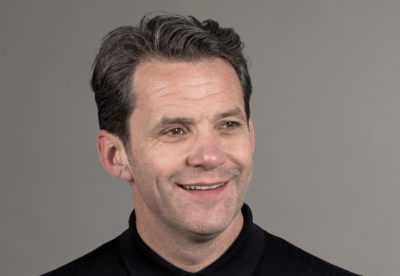The project will increase the stadium’s capacity to over 50,000, allowing Villa Park to host major international tournaments and enable its return to the world stage.
The first phase of redevelopment at Villa Park will see the current North Stand demolished in order to add another 7,400 seats, taking the overall capacity to more than over 50,000.
There will also be enhancements to the existing Trinity Stand and 6,500 sq m multi-purpose commercial space.
A vital component of the redevelopment plan is to upgrade the transport system around the B6 area.
The Club is working in partnership with the West Midlands Combined Authority and West Midlands Rail Executive on a feasibility design study to establish the upgrades required and ensure Witton Station meets the future capacity demands.
The Club said it would continue to work with all stakeholders to ensure the elements of the project which Aston Villa does not control, such as transport system and infrastructure works progress swiftly.
Progress on this will be key to confirming a timeframe and the sequencing of Villa Park works.
Professional team
Architect: Grimshaw
Functional Design Concept: Trivandi
Structural Engineers: Schlaich Bergermann Partner (SBP)
MEP Engineers: ME Engineers
Civil Engineers: WSP
Cost consultants: CoreFive
Aston Villa CEO, Christian Purslow, said: “This is great news firstly for our fans – many of whom are on a waiting list for season tickets; secondly for the Club itself – as our long-term competitive strategy depends on continued growth; and finally for our city and region – with the prospect of a redeveloped Villa Park driving economic regeneration in our local community and bringing back international football to Birmingham.”



































.gif)


















