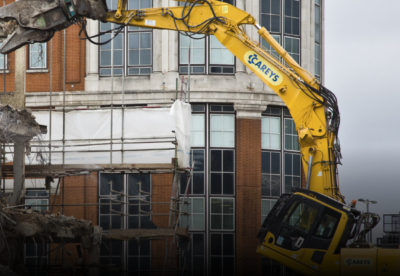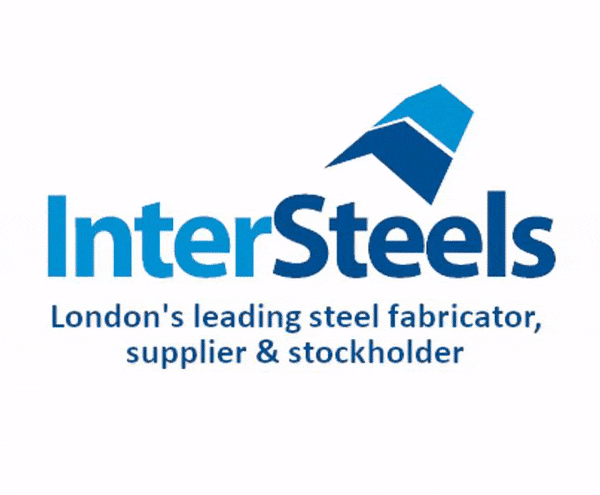The council-led two-phase Etruscan Square development will deliver nearly 300 homes, a hotel and a 3,600-capacity arena in the Hanley area of the city centre.
The regeneration plan is also supported by a separate planning application for a 645-space multi-storey car park and mobility hub on the site of the former Meigh Street car park, designed by Potter Church & Holmes Architects.
Consultant Arcadis is leading the scheme on behalf of the council, which has just secured £20m in levelling up fund to help fund initial works.
If approved, phase one of the Etruscan Square development would bring 92 one-bed flats, 44 two-bed flats, and three four-bed townhouses, along with 632 sq m commercial, business and service space, and public realm works to previously-developed brownfield land.
Phase two would see the creation of a 3,600-seater arena, 138-room hotel, 200-space underground car park, a commercial centre providing 5,620 sq m floor space and a further 153 flats.
In its planning application to Stoke-on-Trent City Council, Marrons’ socio-economics research found that the scheme would help create more than 1,000 full-time jobs throughout the five-year construction period, on completion and the indirect jobs created – injecting around £27m into the local economy.
Sachin Parmar, planning director at Marrons – which submitted the application on behalf of design, engineering and management consultancy Arcadis, said: “Stoke-on-Trent has been named one of the most deprived cities in the country.
“The masterplan scheme will bring significant employment benefits to the area, while the arena and hotel will promote the vitality of the city centre and boost visitor numbers – helping to support economic growth and making a big difference to everyday life for the local community.”









































.gif)














