The project will boost the ground’s capacity from 54,000 to 60,000 while creating a “best-in-class fan experience and year-round entertainment and leisure destination.”
Plans include several connected all-weather facilities integrated into the stadium centred around an expanded North Stand with one larger, single upper tier above the existing lower tier.
Above the upper tier, a sky bar with views overlooking the pitch will be built alongside a stadium roof walk experience.
A covered City Square fan zone, with capacity for 3,000 people and a wide variety of food and drink outlets, a new club shop, museum and a 400-bed hotel are also proposed.
Danny Wilson, Managing Director – Manchester City Operations, said: “Over several months we have been developing concepts and designs for a best-in-class fan experience and year-round entertainment and leisure destination at the Etihad Stadium and are delighted to have now submitted a planning application to Manchester City Council.
“I’d like to take this opportunity to thank our fans and the local community for their participation in our recent consultation, not only for completing the questionnaire but sharing their detailed comments and feedback with us, all of which has been carefully reviewed and considered.
“As with all Club developments, ensuring our local community benefit is a key priority and we believe these proposals will deliver long-term economic and social opportunities, building on the regeneration work delivered in East Manchester by City Football Group since 2008.”










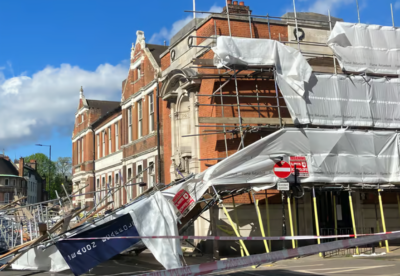
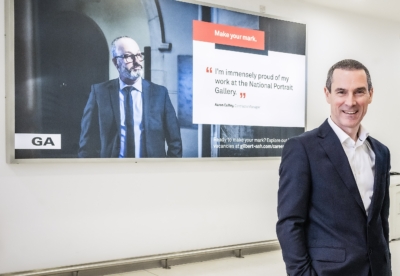
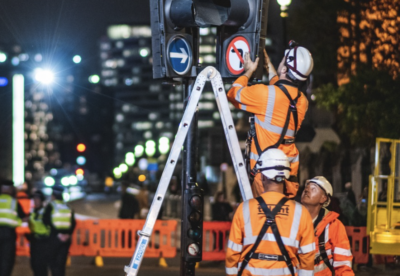



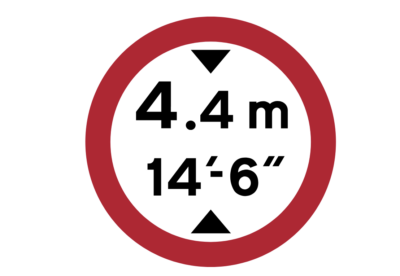
























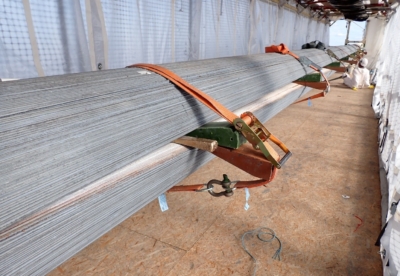
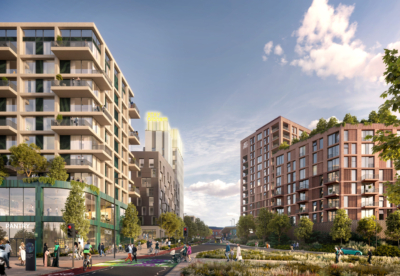
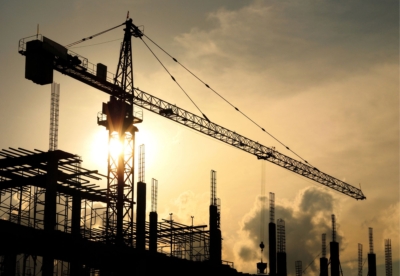

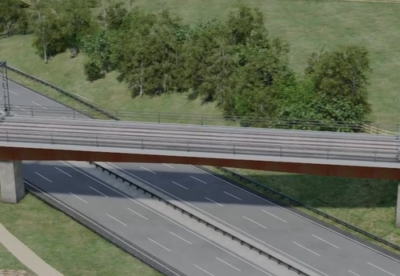
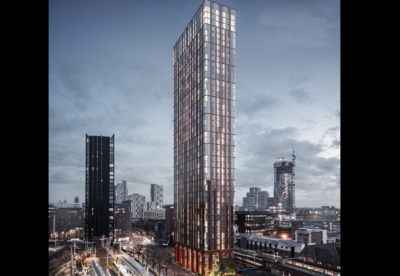
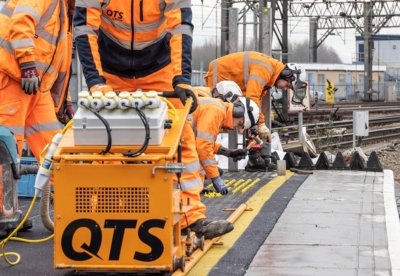
 (300 x 250 px).jpg)






