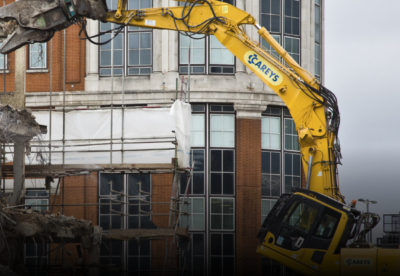The firm today reported it has finalised its section 106 agreement on the controversial project putting it on track to get full Government and Homes England approval this Autumn.
The 1,100 homes mixed-use development will reinstate the historic street pattern that existed during the Victorian era, to deliver a new neighbourhood in the place of the old shopping centre for Norwich.
The first phase will see the demolition of the city’s disused multi-storey car park followed by a cinema block towards the end of 2024.
Costings
The project is expected to cost around £220m to build over four phases lasting nearly nine years
Estimated demolition costs are £14.5m, split between £5.4m between the area for the detailed planning application plus a further £9.1m for the remainder of the area in later phases .
(l-r) Existing shopping centre site in the north of the city centre and the planned housing-led redevelopment
During the construction, the development will create over 2,200 jobs.
The project will see 14 new building blocks ranging in height from 3 to 8 storeys, which are designed around inner courtyards, a public square and a network of pedestrian streets.
The revised plans represent a 35% reduction in the overall floorspace, with the original 20-storey tower plan axed, and 52% of the residential dwellings now dual aspect, compared to 30% previously.
The scheme will also include 8,000 sq m of non-residential floorspace in addition to a community hub, community hall and new employment floorspace.
There will be up to 450 car parking spaces, 1,888 new cycle bays, a North/South cycle path through the site, and 200 trees planted. A further 1.2km of new hedging and ecological features contributing to an +85% biodiversity net gain.
The new scheme will deliver buildings with contrasting red, white and flint grey brick. Features will include cantilevered and ornamental balconies, pitched roofs and dormer windows.
The residential element will deliver one, two and three bedroom homes of mixed tenure, the initial phase comprised of 279 market sale, 58 social rent and 16 shared ownership properties.
A further 747 homes are included in the plans, with the final residential mix to be determined through subsequent Reserved Matters applications.

.gif)









 (300 x 250 px).jpg)













































.gif)

