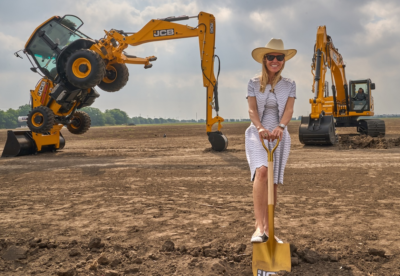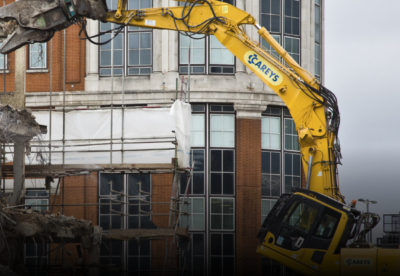The tender is to deliver phase 2 and 3 of a wider multiphase masterplan to deliver an expanded capacity for 1,040 students.
This involves the creation of a new courtyard building on the west side of the school’s playground, providing space to allow further reconfiguration and improvement throughout the campus.
Also included is the third phase, which will see a single-storey extension added to the fifth floor of the junior school, creating three new labs, a technicians’ staff room, storage areas, additional toilets, and a new computer or project lab.
Tender documents need to be returned by 22 September. For more information email the City of London Corporation.








































 (300 x 250 px).jpg)












.gif)
