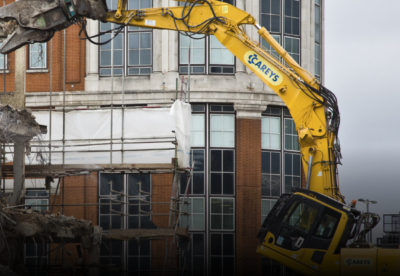The 20-storey mixed-use tower will replace Hill House, a 1970s concrete building on a site just North of Fleet Street.
Should planning permission be granted, construction is expected to start in 2025.
Three London contractors – Mace, Multiplex and Skanska – are understood to be in talks with Landsec to deliver the 600,000 sq ft project with bids due in early next year for the project worth around £300m.
The project will be located at the corner of Shoe Lane and Little New Street. The upper floors of the tower are sequentially stepped back to avoid obscuring views of St Paul’s Cathedral, creating a series of terraces with an urban forest cascading down the building.
As well as office space, the building will also provide a home for the displaced Shoe Lane public library at street level and a gym in the basement with a new rooftop destination restaurant.
As part of a vision to create a sustainable and healthy workplace for the future, each floor will have access to outdoor terraces, with an urban forest cascading down the side of the building.
While extensive redevelopment is planned, nearly 60% of the existing building structures are to be retained and re-used.
The Hill House projects represent a total £600m investment in the City and also comes after Landsec unveiled its plans for 55 Old Broad Street earlier this year, in a sign of the business’ confidence in the City of London office market.
Oliver Hunt, development director at Landsec, said: “Submission of our planning application for Hill House is the culmination of months of hard work and consultation.
“As businesses continue to rethink their requirements for office space, we hope the proposals can act as a benchmark for what the modern workplace can offer. This is a unique opportunity to reimagine Hill House and Shoe Lane Library, creating a multi-use space fit for the future, as well as a true destination for local residents, workers and visitors alike.”

























































 (300 x 250 px).jpg)

.gif)