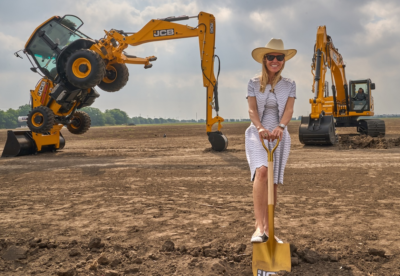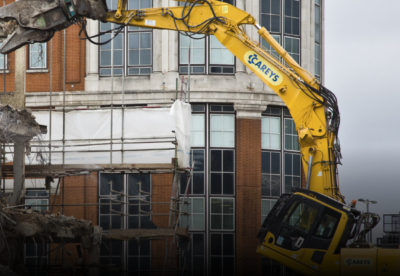The 290,000 sq ft scheme designed by Fletcher Priest Architects will involve demolition of the existing 55 Old Broad Street building, the link bridge over Wormwood Street and partial demolition of the southern and northern ends of 65 Old Broad Street.
In its place, the developer aims to build a 23-storey office building, plus a small 5-storey building on the L-shaped footprint of the site. The scheme will also renovate the listed Bath House.
The plans have retained as much of the existing structure as possible, with many of the recovered materials re-used. The all-electric building will be powered by air source heat pumps and run solely on renewable electricity to help businesses to meet their ESG targets.
The partially retained building, 65 Old Broad Street building will provide nearly 4,000 sq ft of ‘maker space’ workshops and studios designed to meet identified local need in this part of London.
The project team includes Atelier Ten as M&E consultant, with Heyne Tillett Steel as structure and civil engineering consultant and Turner & Townsend providing project management.
Contractor BAM helped Landsec with the demolition and construction plan for the planning application.
Demolition work is expected to start on site in the first quarter of 2025 starting the 3.5-year build programme.
Oliver Knight, Head of Workplace at Landsec, said: “Demand for modern, sustainable workspace designed with wellbeing in mind is growing and there will be a significant constraint on supply over the coming years as other developers pause projects.
“Alongside modern offices, retail space and greatly improved public realm around the building, this scheme has the opportunity to become a 7-day a week destination – generating long-term value for the City, creating a place where people want to come together to work, create and spend time.”











.gif)
































 (300 x 250 px).jpg)














