The hybrid planning application also includes outline planning for a fanzone, an event and entertainment arena, a 220-room hotel, and a residential tower.
This wider masterplan is critical to the viability of the overall project and the club said more work had to be done to finalise these elements before sanctioning works to start.
The club said approval of outline planning gave it the opportunity to reassess its detailed proposals in light of market dynamics which have changed significantly since the Club’s proposals were initially submitted in October 2021.
A Leicester City spokesperson said: “The Club’s acquisition of further adjacent land since the planning application was first submitted can now also be factored into our vision for the overall site, and presents a further opportunity to strengthen the Club’s overall commercial proposition.
“It will be the responsibility of the Club’s leadership to ensure that the final detailed plans for a project of such longevity deliver optimal value, particularly given the scale of investment which will be required from the Club and its owners to bring it to fruition.
“The Club looks forward to advancing those detailed proposals, while continuing to monitor associated market conditions, which will enable us to plan an appropriate timeline for development work to commence.”



















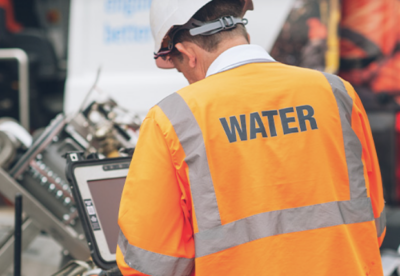


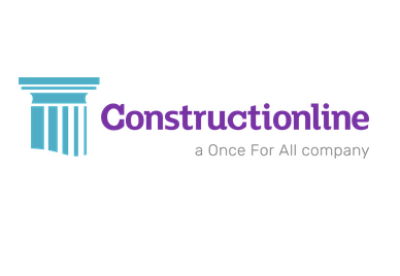
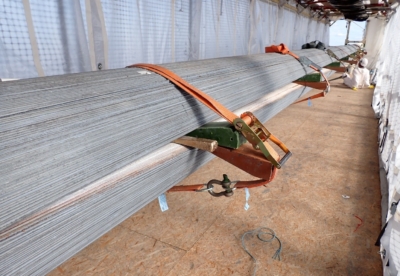

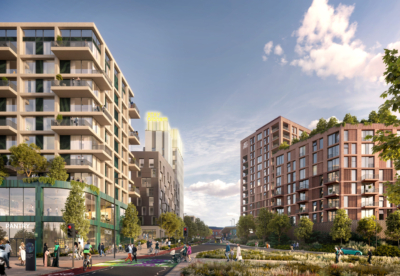
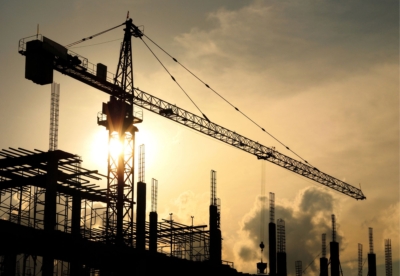
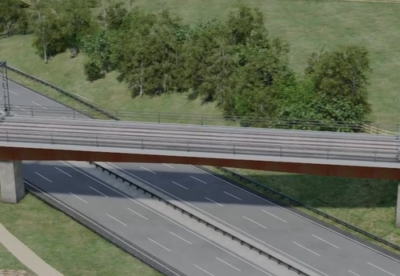

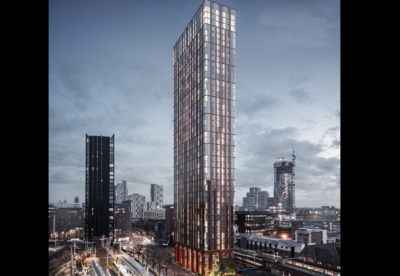
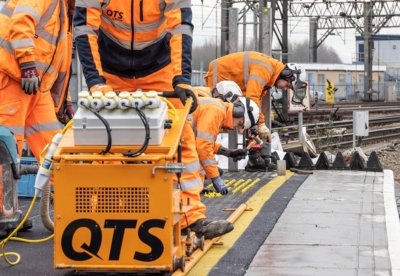
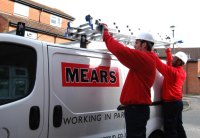
 (300 x 250 px).jpg)

















.gif)





