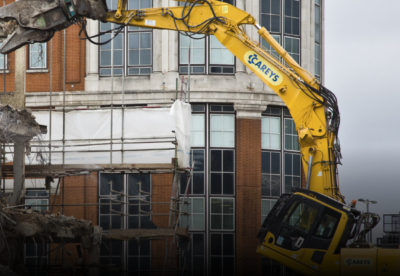The £200m office overhaul at 65 Gresham Street is one of the largest building reuse projects in the Square Mile to date.
Proposals for the mixed-use scheme will see the site retain around 70% of the existing building’s structure, including much of its Portland Stome cladding.
Four new top floors will be added taking the building to 12 storeys and lifting space from 270,000 sq ft to 410,000 sq ft
It will include a large area of public realm improvement and new retail outlets, alongside the uplift of much-needed, sustainable office space.
The scheme’s approval builds upon a strong performance in 2023 by the City Corporation’s planning team, which has overseen year-on-year increases in planning applications received and decided, since 2020.
Chairman of the City of London Corporation Planning and Transport Committee, Shravan Joshi, said: “The 65 Gresham Street proposals represent an exemplary retrofit scheme that will provide benefits for everyone.”
The client team includes: architect Squire and Partners; QS Alinea, structural engineer Buro Happold and services engineer Atelier Ten.
Caterham-based strip-out and enabling contractor KpH Deconstruction has advised on the preplanning demolition plan.





















































 (300 x 250 px).jpg)



.gif)