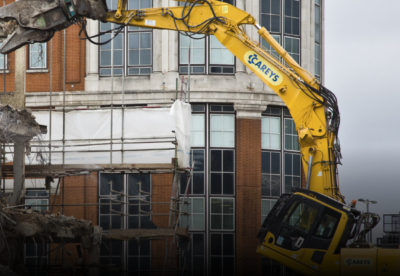The 280,000 office-led mixed use scheme will replace a 1950 office block while retaining a Victorian warehouse building, known as ‘Writers’ House,’ on the site.
Mace is pre-construction adviser on the project with McGee providing demolition advice for the clearance of the 11-storey St Clare House on the site between 30-33 Minories and Haydon Street.
The project is already predicted to unearth materials of archeological interest being sites on the edge of a Roman cemetery and remains of the enigmatic Abbey of St Clare, a little-understood medieval religious foundation.
Designed by PLP Architects, the building will include an archaeological and cultural centre at its ground floor levels as well as shops with offices in the 11 storey above, set back at intervals rising up the building to create green terraces.
The concrete frame building will be clad in distinctive blue/green brick becoming lighter towards the top of the building.
Chairman of the City of London Corporation’s Planning and Transportation Committee, Shravan Joshi, said: “30 Minories exemplifies the new generation of holistic office schemes that we are sustainably delivering, across the Square Mile: green and plugged into to the City’s history and culture, whilst providing public realm improvements for local residents and visitors.”
The client team includes: PLP Architecture, Sweco (MEP & sustainable advisors), AKT II (structural engineers), and Core Five (cost consultants).









.gif)















































