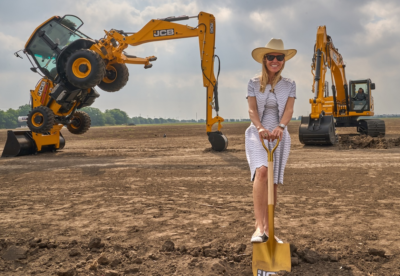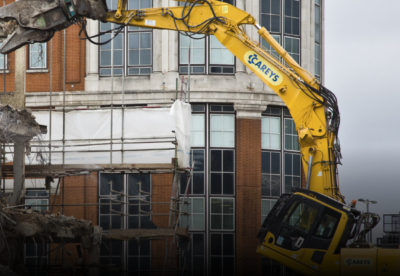Designed by architect AHMM, the office-led development will include partial demolition, construction and retrofit, while new build elements will extend floor space by nearly a third to 700,000 sq ft.
The part 6 and 9-storey building will be split into two elements with the basement and cores kept, helping to retain around 60% of the original 1963-built structure.
Subject to planning, construction is expected to get underway on the £250m project in the first quarter of next year.
Four tower cranes will be needed to cover the long site over the four-year programme.
Keltbray is carrying out the softstrip of the building.








.gif)

































 (300 x 250 px).jpg)















