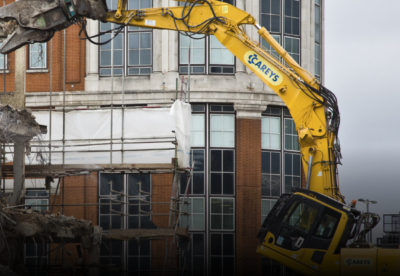The 15-year revamp plan includes opening up boarded-up railway arches, a new southern station concourse and a large mansard rooftop extension along the station front entrance.
Network Rail and Lambeth Council have teamed up with local developers HB Reavis, Bourne Capital, LCR, and SB Royal Holdings to commission Grimshaw Architects to develop the vision document for the station and surrounding Waterloo and South Bank area.
- Redesigned northern concourse – A remodelled entrance at the northern end of the station
- New, southern station concourse – A new concourse in the south of the station to help improve passenger flow in, out and through the station
- Enhanced public spaces
- More green infrastructure – 1,900m2 of new green space around the station with hundreds of trees.
- Enhanced bus and taxi interchange
- New workspace, a retail and leisure offer
Network Rail chair, Lord Peter Hendy, said: “We are delighted to be working with Lambeth Council on an exciting long-term plan to transform London Waterloo station.
“This a significant but first step. There is a great deal of work to do to progress this forward and find funding. We look forward to working with our wider partners, passengers, local businesses and organisations, and the local community, as we refine these plans.”

.gif)























.gif)










 (300 x 250 px).jpg)




















