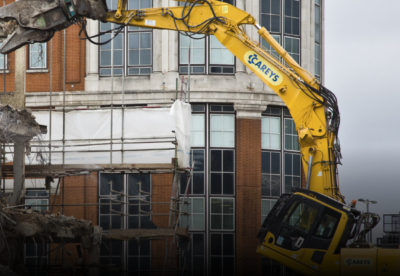Designed by HawkinsBrown, the project will be constructed between Morgan Sindall’s earlier Slate Yard and Novella residential blocks developed by ECF on the bank of the River Irwell.
Construction is going ahead following a funding deal with CBRE Investment Management to bring through the 11th phase of homes within the Salford Central masterplan.
The C2 plot building will also feature 3,800 sq ft of internal amenity space, including a gym, co-living and working space, and a 1,850 sq ft roof terrace on the twenty-second floor.

Designed by Hawkins\Brown, C2 will feature a mixture of modern one, two and three-bedroom apartments.
Simon Arnott, Morgan Sindall’s managing director for the North, said: “We’re very happy to once again be on site at Salford Central with the ECF delivering the latest stage of its landmark plan for Salford.
“Over the years we’ve developed a collaborative and supportive relationship with the team at ECF and our local supply-chain, which has been instrumental in helping this project get to site efficiently.”















































.gif)








