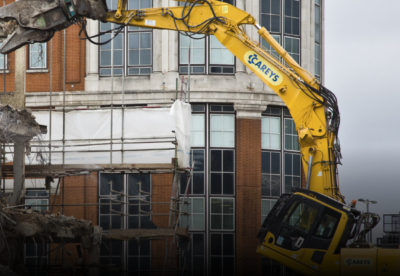Skanska is tipped to build the striking terraced 20-storey mixed-use tower which will replace Hill House, a 1970s concrete building on a site just North of Fleet Street.
The firm beat fellow bidders Multiplex and Mace to take the project although Landsec has still to formally confirm a contract award.
The 380,000 sq ft project will be located at the corner of Shoe Lane and Little New Street. The upper floors of the tower are sequentially stepped back to avoid obscuring views of St Paul’s Cathedral, creating a series of terraces with an urban forest cascading down the building.
As well as office space, the building will also provide a home for the displaced Shoe Lane public library at street level and a gym in the basement with a new rooftop destination restaurant.
Nearly 60% of the existing structure will be retained and materials from the building will be recovered and re-used where possible.
The all-electric building will be powered by air source heat pumps and procure 100% of its electricity from renewable sources to help businesses meet their ESG targets and respond to employees’ growing sustainability expectations.
With Landsec research suggesting that people would travel into the workplace more frequently if their office had access to more green spaces, the design for Hill House includes extensive access to nature. Alongside landscaped public realm, accessible terraces feature on every level and an external ‘vertical forest’ will cascade down from the top of the building.
Hill House was designed by Apt architects, with Hoare Lea acting as acoustic and fire safety consultant and Hills Moran air quality consultant. Chapman BDSP is energy and sustainability consultant on the project.
The approval follows planning being granted at the end of last year for the redevelopment of 55 Old Broad Street, EC2. Combined, the developments will deliver over 660,000 sq ft quality office space in the City of London.







.gif)


































 (300 x 250 px).jpg)














