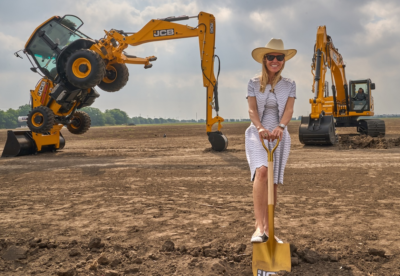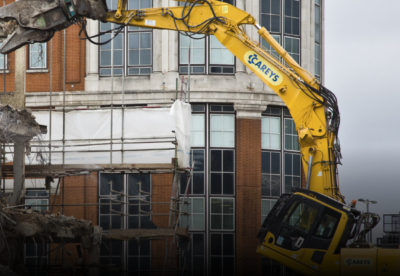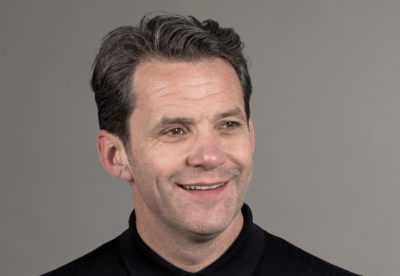The 750,000 sq ft project at 2 Finsbury Avenue will consist of a large 12-storey podium linking a 36-storey East Tower and 21-storey West Tower.
The tallest of the two buildings will be characterised on the London skyline by triangular patterned-glazed façades, loosely resembling a Maltese Cross shape.
The podium building will incorporate green and leisure spaces, with a single-storey Winter Garden at level 13 connecting the two towers.
The existing building on the Broadgate site has already been demolished with foundation works presently underway.
Broadgate joint venture, between British Land and GIC, moved to sign the main build contract after securing a major pre-let deal for a third of the available office space with hedge fund Citadel.
The joint developers aim to raise the bar in the project’s sustainability strategy with a top-rated specification.
The office scheme will be all-electric, and smart-enabled ensuring leading carbon and energy efficiency in operation when completed in 2027.
Architects 3XN and sustainability consultants GXN have targeted the project to achieve BREEAM Outstanding, WELL Platinum, WIRED Platinum, Nabers 5-star and EPC ‘A’ accreditations.
Grant Findlay, executive managing director of Buildings at Sir Robert McAlpine, said: “We are thrilled to be delivering another world-class building for British Land and GIC.
“2 Finsbury Avenue is the sixth scheme in the Broadgate framework, following the multi-award-winning 100 Liverpool St and 1 Broadgate projects.
“This is testament to exemplary industry collaboration and our commitment to nurturing close relationships with our clients to better realise their aspirations and deliver technical excellence.”



























.gif)


























 (300 x 250 px).jpg)



