The next phase of its Viadux scheme off Great Bridgewater Street will now see construction of two residential towers of 76 and 23 storeys containing a total of 915 apartments.
Architect simpsonhaugh supported by M&E consultant Ridge and structural engineer Renaissance have designed the scheme.
The distinctive tower facade has been profiled to reduce windspeed lessening its impact on pedestrians with aerodynamic chamfer corners and inclined facades creating a rippled effect.
Due to the main building’s height, a transfer truss will be used to minimise the building’s structural elements to the viaduct structure below it.
The 23-storey building in phase two will contain 130 affordable homes and has been designed with a parallelogram-shaped footprint to fit closely to the edge of the viaduct structure.
Although not confirmed, it is understood Domis, Salboy’s in-house contractor will deliver phase 2.
Viadux 2 programme
- Plot 2a: 76 storeys tall and 241m from ground level
- Plot 2b: 23 storeys tall and 70m from ground level
- Plot 2c: 2 storeys tall
Programme and proposed timeline
• Contract Award Q3 2024
• Site Mobilisation Q4 2024
• Completion Q4 2030
Phasing
• Plot 2a commence – Q4 2024
• Plot 2b commence – Q2 2026
• Plot 2c commence – TBC
• Overall completion of Plot 2a and 2b – Q4 2030













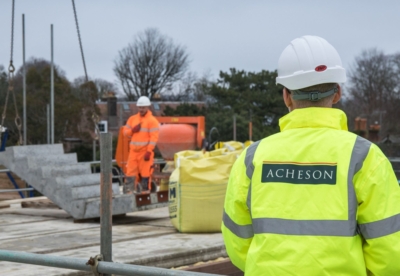
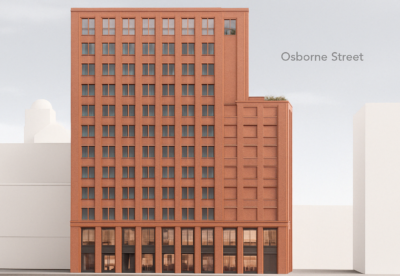






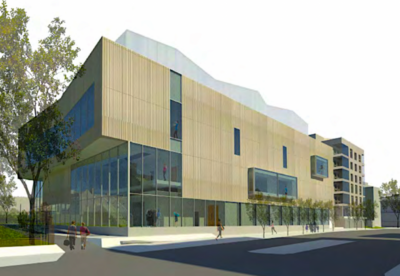
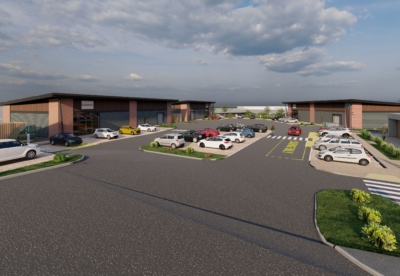
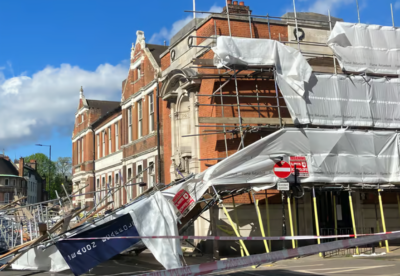
.gif)
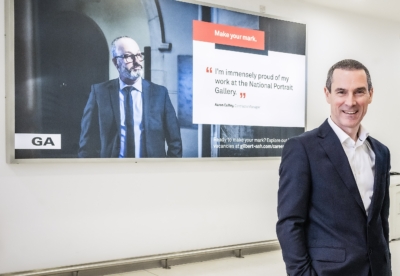
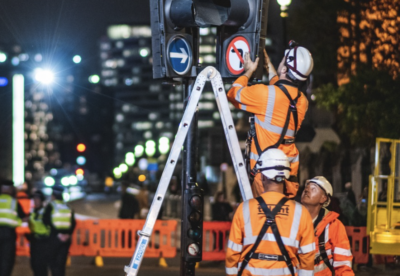



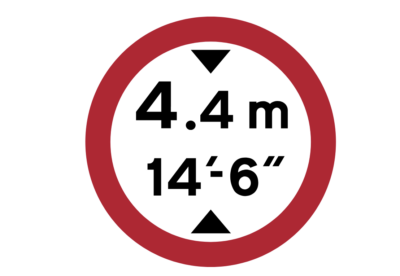















 (300 x 250 px).jpg)












