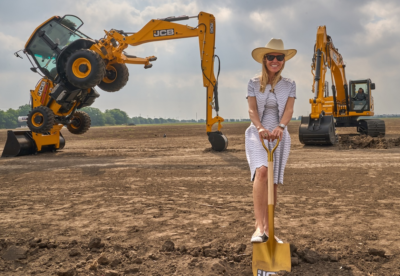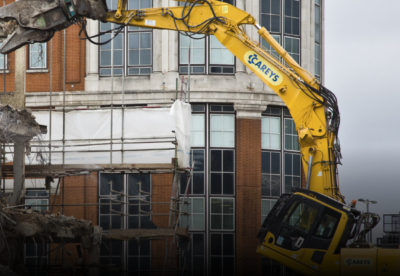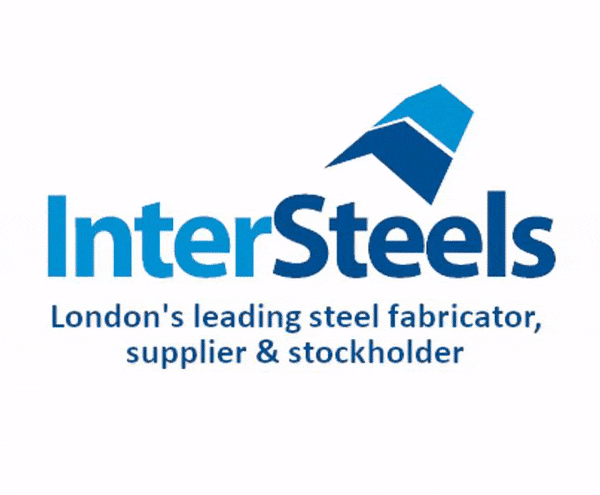The Shoreditch Works redevelopment site is currently occupied by nearly 40 low-rise buildings of between four and six storeys. Around half of these would be demolished to create.
Most of the new buildings will be 9 storeys or less in height, with one landmark 19-storey building.
Developer Linea Properties – a joint venture between local landowners HDG and The Estate Office Shoreditch – enlisted architect Kohn Pedersen Fox and heritage specialist Richard Griffiths Architects to draw up the plan for the Hackney area next to the City.
Key highlights from the development include:
• 423,340 sq ft of new build and 227,000 sq ft of modernised office space
• Policy compliant affordable workspace provision to include the green investment and research-focused Shoreditch Works Innovation Centre laboratory and prototyping space, as well as maker, exhibition and artist studio spaces, in collaboration with ACAVA and the Crafts Council.
• Accommodation for over 6,000 business, research and creative sector jobs.
• A doubling of the existing number of homes onsite to 78 dwellings with on-site affordable housing for the first time at 35%.
• New flexible indoor/outdoor 8,500 sq ft ‘Urban Room’ community asset for work and community events, networking and learning use.
• 8,570 sq ft of public realm and 58,060 sq ft of publicly accessible internal ground floor spaces.
• Restoration of Grade II* 91-101 Worship Street and listed Webb Terrace.
• £31m of social value for Hackney residents in year one along, alongside 612 jobs and apprenticeships for unemployed residents across construction and end use, and 1,500+ career development outcomes for local young people.
A spokesperson for Linea Properties, said: “This is a huge milestone for Shoreditch, Hackney, and London. Our positioning for Shoreditch Works is ‘Local Roots. Global Impact.’ And that is exactly what this project will deliver.”























































 (300 x 250 px).jpg)



.gif)