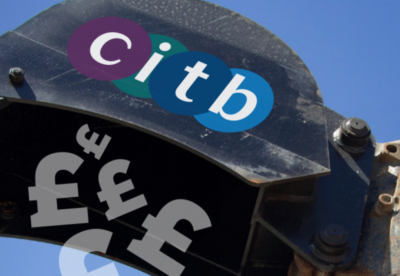The 1960s building will be redeveloped to pave the way for the regeneration of the east end of the city centre.
Bidders have put forward mixed-use plans for the 0.92 hectare brownfield site including hotel, office, retail and restaurant use and.
The scale of development ranges from about 180,000 square feet to 650,000 square feet with parking for 150 to 600 vehicles.
Council leader Barney Crockett said: “We are very excited to have attracted this amount of interest from local, regional and national property developers and development which have national and international reputations, some of which are working with internationally renowned design teams.
“This shows that we in Aberdeen are open for business and the administration is keen to support the development of the city centre.”
The council will now draw-up a shortlist of bidders while the soft-strip demolition of St Nicholas House is carried-out by Safedem and will be completed by the end of the year

 CE Banner 590_200px.gif)


















































 MPU 300_250px.gif)

.gif)