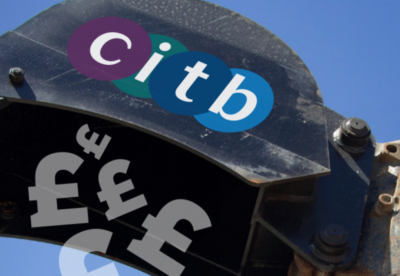Joint venture developers Stanhope and private equity company Benson Elliot plan around 1.2m sq ft of principally offices but also 300 flats, 32,000 sq ft of shops, 9,000 sq ft of leisure.
This will be built over several phases and the plans for the 5 acre site will also include the complete remodelling and refurbishment of the existing NCP car park to include a rooftop sports pitch.
Demolition of the disused Friars Walk shopping centre will begin early next year and in a separate decision the planning committee yesterday approved plans to tear down the Station Hill retail parade to create a temporary events arena which will be ready by early 2015.
Phil Irons, Partner at Benson Elliot, said: “This is an important milestone in the regeneration of an area that will ultimately be seen as the heart of Reading.
“We will be starting on site in 2014 and aim to deliver the first of the four office buildings by 2016.”
Project professional team
- Owner: Stanhope Plc and Benson Elliot
- Developer: Stanhope Plc
- Architect:Allies and Morrison
- Structural Engineer: Arup
- Services Engineer: Arup
- Cost Consultant: Davis Langdon
The redevelopment is expected to be completed between 2019 and 2024.
Stanhope’s development director Jason Margrave said: “This is a massive step forward for the town centre with huge private investment to transform Station Hill into a new place to work, shop, live and enjoy.
“The scheme provides a great opportunity to extend and enhance the retail core in line with the borough’s long term vision and it will also create significant new employment opportunities in Reading.”

The joint venture’s plans are designed by Allies & Morrison.
























































 MPU 300_250px.gif)
