The development has been designed by Stephen Davy Peter Smith Architects and will contain 291 homes, ground floor shops and around 14,000 sq ft of offices.
The 12-20 Wyvil Road scheme will consist of two connected buildings forming the central tower structure on a podium building.
The taller building will rise to 37 storeys and its sister up to 33 storeys. Each will be broken with mid-rise cut-away sky gardens.
The site is located within the London Borough of Lambeth and within the Vauxhall Nine Elms Battersea Opportunity Area where it will make up a cluster of high-rise buildings.









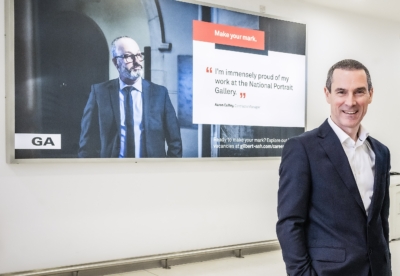

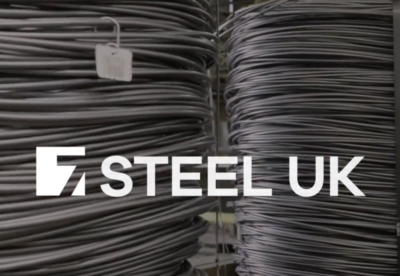




 (300 x 250 px).jpg)

















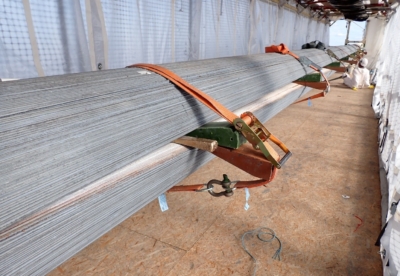

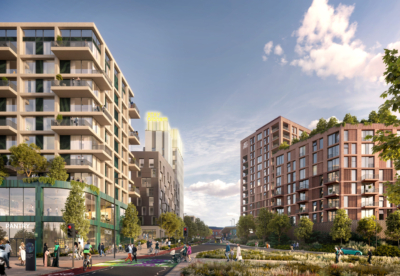

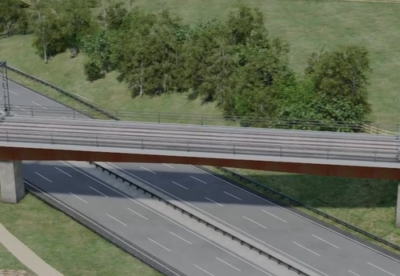

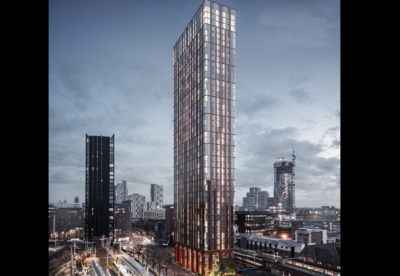


.gif)












